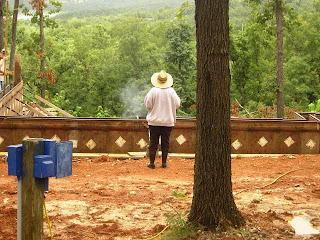On Monday the framing crew showed up to start building walls in the basement. First, they put down chalk lines to show where the walls should be built, then they marked where windows and doors were to be installed, and finally started screwing the boards down. Next the walls went up. Things are really starting to take shape. The shop, the downstairs master bedroom (also known as Brent, Melissa, Tom, Laura, Jared and Ann's room), the great room, and the grandkids room (Hannah, Jake, Clara and William's room), the media room, and the bathroom have all been framed out in one form or another. The crew still has a couple more days work on the basement before they head upstairs.
This is pretty much the latest picture of the house. The room in the bottom of the picture is the shop, next is the downstairs master, next is the great room, and the room on the far side of the house is the grandkid's room. The rooms on the left side of the picture (starting from the bottom) are the downstairs master closet, the bathroom and then the media room.
Here is the grandkids room from the back of the house. You can see where the windows will be.

This is the great room. There are two french doors leading out to the back yard and four windows across.
This area will be closet, bathroom and a media room of sorts.
Here's a good overall view of the progress. This basement is approximately 2200 square feet.
This is the shop. The jet ski, 2nd washer and dryer, workbench, lawn maintenance equipment and the mechanical room will be in here.

































